What is a Passive House?
A building standard that is truly energy efficient, comfortable, affordable and ecological atthe same time. Passive House is not a brand name, but a construction concept that can be applied by anyone and that has stood the test of practice.
Content credit by Passipedia

The World’s Leading Standard
The Passive House is the world’s leading standard for energy-efficient construction; the savings in heating costs are usually over 80 % in contrast with the national statutory standards for new constructions. The heating demand is less than 15 kWh/(m²a) in the Passive House, based on the “heated/cooled usable area” (TFA, roughly: the living area).
The method for building a Passive House for a certain construction project and a particular climate is described in generally accessible literature – the tools necessary for this, like the PHPP for example, are available on the market.
For North America climate area, passive houses are commonly certified by PHIUS.
Certified Eurotek Windows
Eurotek windows have been certified through The Verified Window Performance Data Program by PHIUS(Passive House Institute US). With the window performance data verified by PHIUS, practitioners could easily access the information they need to specify high-performance products in their projects. The custom performance data set is generated and could be accessed through Here(Fixed/Tilt-Turn).
The verified product performance values are also published to the PHIUS Verified Window Performance Database. These verified performance values are also periodically released in database files suitable for import to the WUFI® Passive building simulation modeling tool.
Hitting the Target Performance
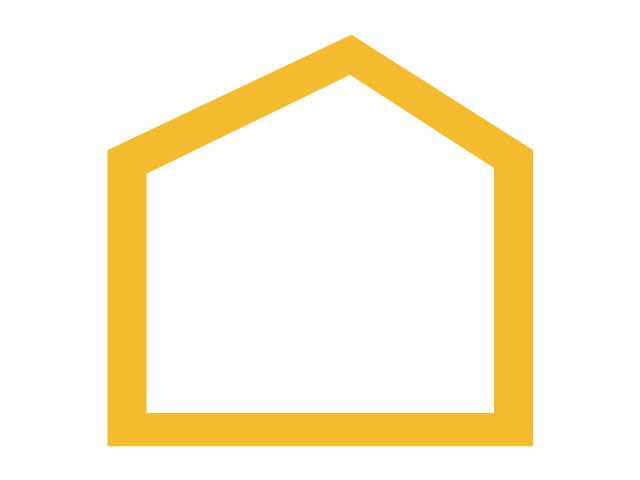
Super Insulation
Continuous insulation at high levels throughout the entire envelope. Passive buildings have thicker-than-usual walls.
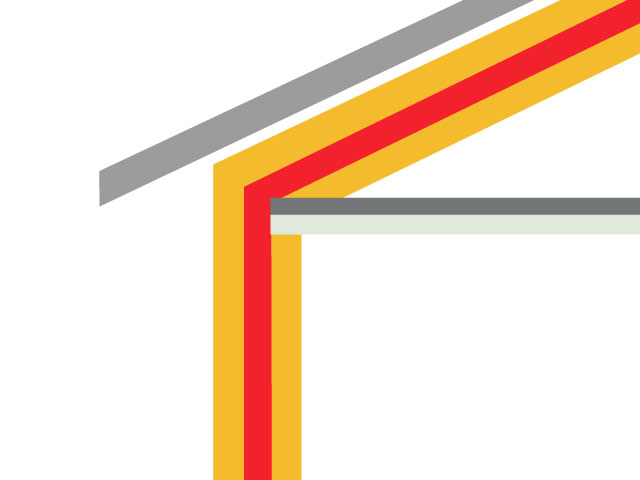
Elimination of Thermal Bridges
Any place a building component penetrates the envelope from the exterior to the interior is called a thermal bridge. In conventional buildings, multiple bridges add up to significant energy lost. In passive buildings, they are designed out.
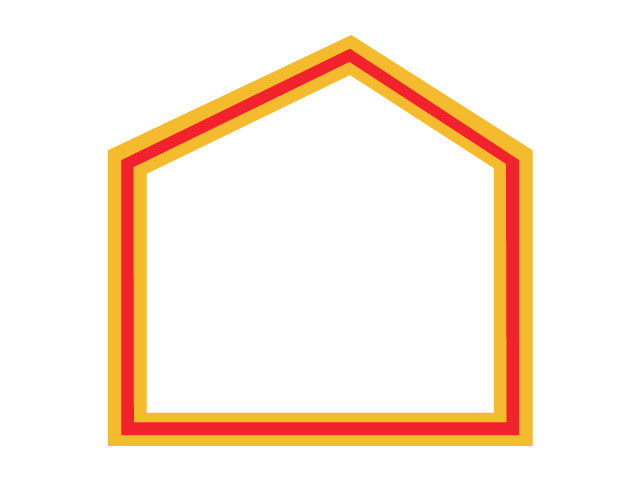
Airtightness
Passive building envelopes are much tighter than conventional code building, preventing energy loss through infiltration, and ensuring building durability.
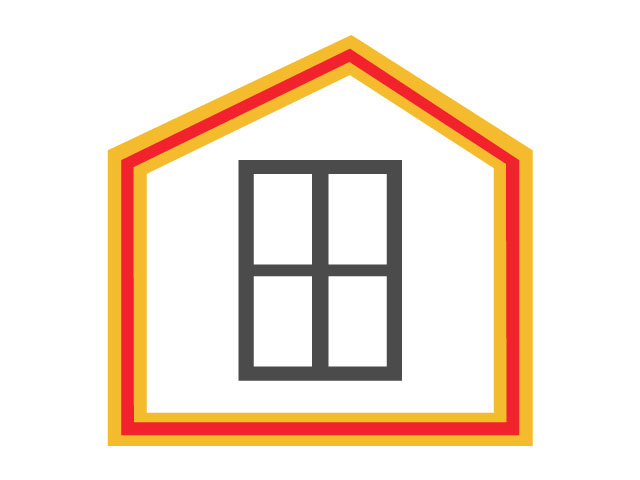
High Performance Windows/Doors
Passive buildings use high performance windows and doors that minimize energy loss.
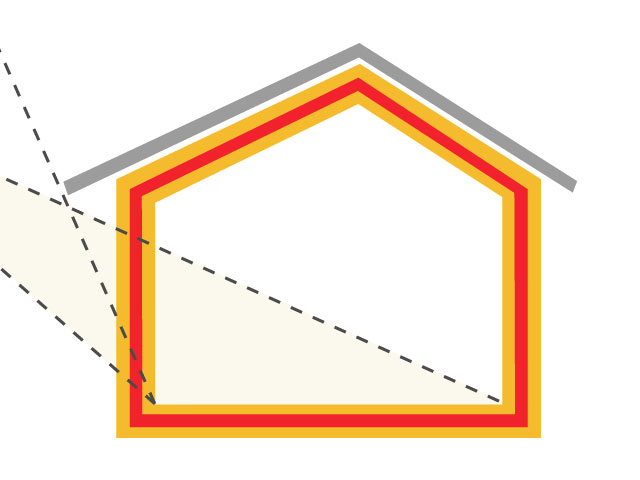
Optimize Solar Gain
Through orientation and shading methods, designers get the most out of passive solar heating in heating season, and minimizes its impact during cooling season.
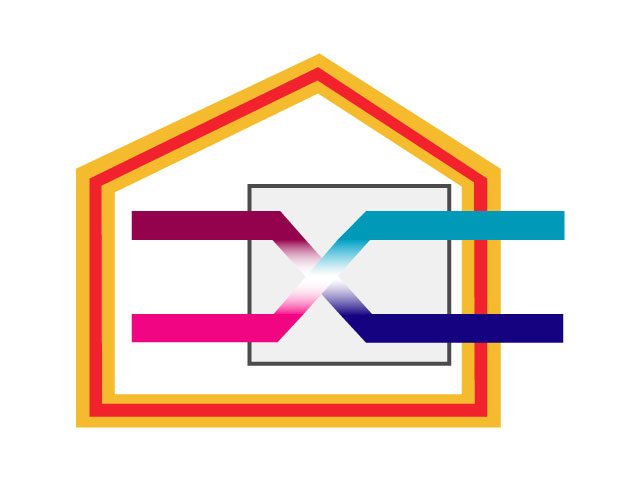
Controlled Ventilation
In an airtight building, mechanical ventilation is designed to assure continuous fresh air. Typically, the designer employees a balanced heat and moisture recovery ventilator. Energy Recovery Ventilators (ERVs) use heat exchange technology that allows intake air to scavenge energy from the already-conditioned exhaust air.
How Eurotek Products Contribute to a Passive House
Airtightness
Eurotek windows and doors are with extremely high air tightness that only has average 0.01 cfm/ft^2 air penetration under a 1.57 psf differential pressure. (While 0.30 cfm/ft^2 are allowed for a AAMA A440 certified product). Preventing most of the energy loss from air leakage.
Ultra-Efficient Windows/Doors
Eurotek windows are made with multi-chambered profiles with extra glazing depth that compatible with triple pane low-e glass, which allows it to achieve a minimum 0.17 U-factor, a great product to minimize the energy loss through windows/doors. Windows contribute to 40% of heat loss while only occupies 8% of the building’s outer shell.

